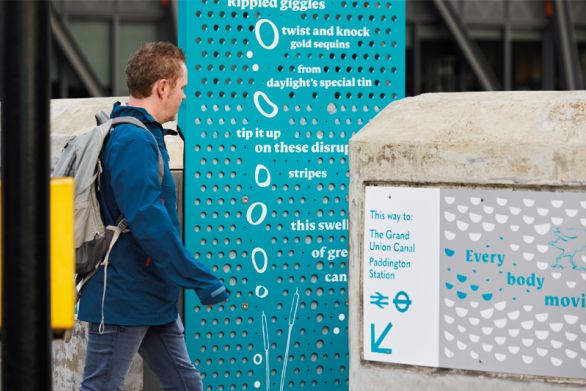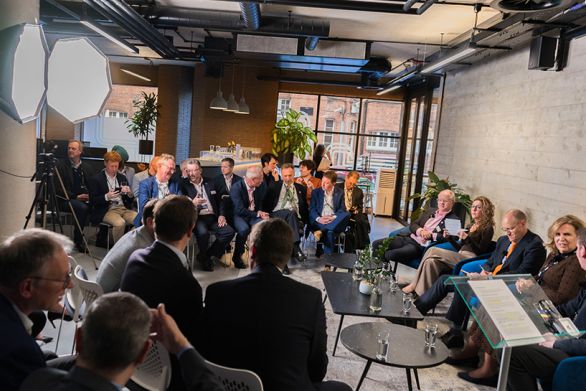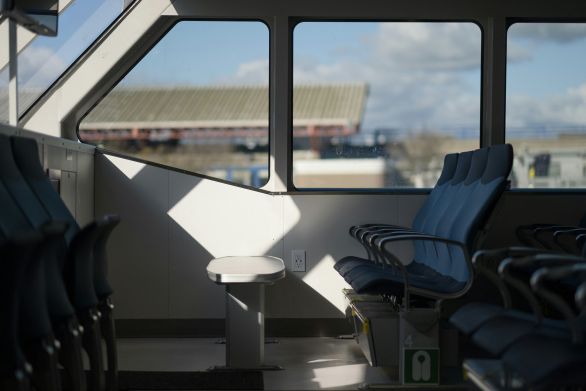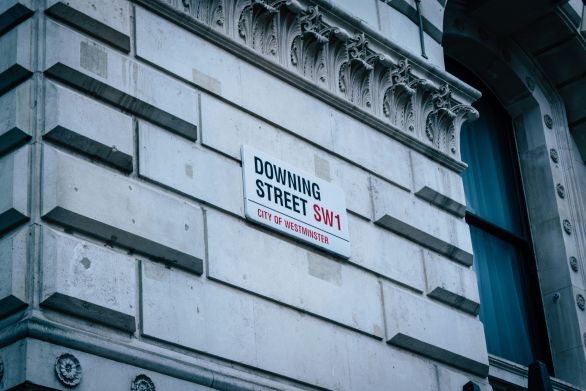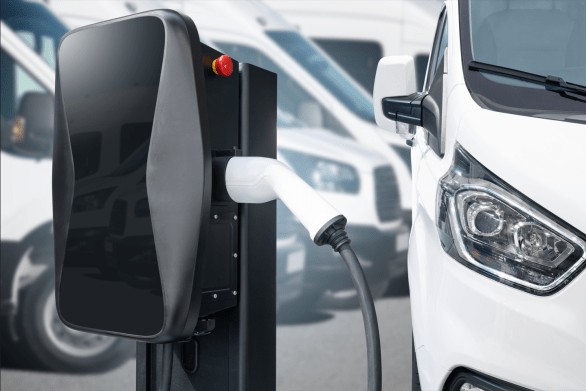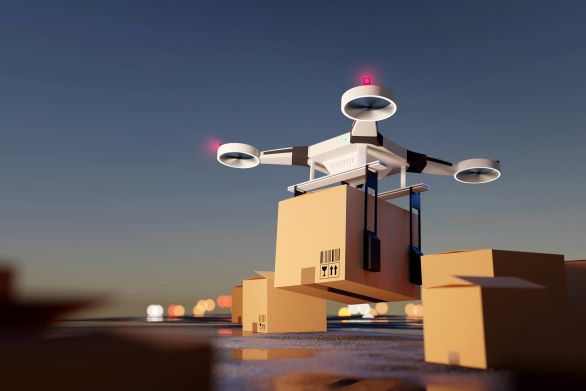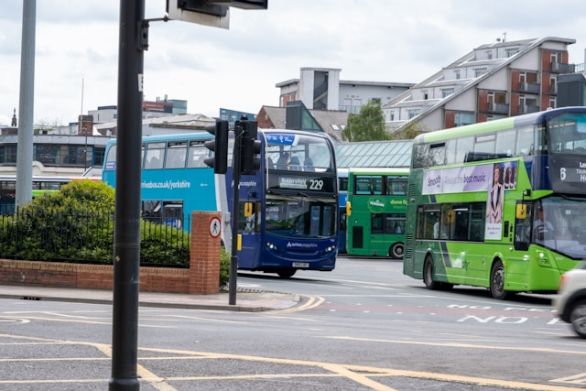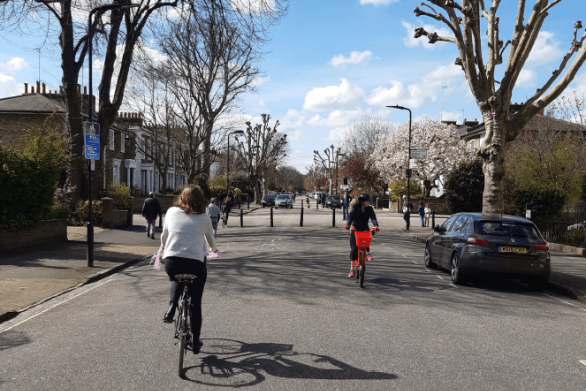Battersea Power Station is at the centre of the largest planning application ever secured in London. The iconic, decommissioned coal-fire power station is at the centre of huge development plans which will completely transform the area in which it resides.
Steer Davies Gleave has had a lengthy involvement with the site and has supported numerous land owners over the past decade in developing a high quality scheme to complement the largest brick structure in Europe.
An ambitious, complex, nuanced and multi-faceted project is afoot, overseen by a large client and consultant team to deliver the revitalisation of this area of London. The ultimate aim of the development is to become one of the most attractive places to live, work and visit, not only in London but around the globe.
The Power Station Masterplan is a mixed-use project providing spaces for people to live, work, visit, shop and spend time. Once complete, it will provide 3,444 residential units, 150,000sqm of office floor space, 88,000sqm of retail and food and beverage floor space, to create a new and vibrant town centre on the bank of the River Thames. Alongside these core elements of the development are a range of additional ancillary land uses including a 2,000 person auditorium, a cinema, new open spaces and parks, a community centre and a health centre for the benefit of the surrounding area.
Beyond the physical delivery of floor area the Masterplan will create new dynamic spaces for residents, workers and visitors alike to relax and enjoy. A new high street for South West London will be as long as Regent Street in the West End of London. A new riverside park will also be created in front of the dramatic façade of the Power Station.
A key component to any such development is providing the ability for people to travel seamlessly to and from the site. Back in 2006, the then landowner commissioned SDG to carry out a site study aimed at unlocking its development potential. This study culminated in the development of what would become the Northern Line Extension (NLE), which provided the basis on which plans for the Power Station site could be developed.
Following the initial Outline Planning Permission, granted in 2012, we continued to support the new owners of the site in preparing detailed planning applications for Phases 1, 2 and 3. We have also prepared strategies for the entire Power Station site, including site-wide Travel Plan, Car Parking and Servicing Strategies to help secure a first class development that will operate functionally, efficiently and with increasing sustainability.
Working with world-renowned architects such as Wilkinson Eyre, Fosters + Partners and Frank Gehry and Partners, the team is on course to deliver an eye-catching development blending the art deco brickwork of the listed Power Station building with innovative and striking future London landmarks all of which are integrated within the site-wide transport strategies developed by SDG.
Our work has involved integrating transport facilities to ensure ease of access to, from and within the site itself. A key component to the site-wide design is providing for the effective and safe movement of pedestrians within the site boundary. As part of our commission we have prepared a dynamic pedestrian model for the entire site, which has allowed the assessment of the emerging design against principles of creating a high quality pedestrian environment. Working closely with the scheme architects, we have been able to tailor detailed elements of the scheme to ensure that the design sufficiently accommodates the inevitable needs of residents, employees or visitors to the site.
Alongside the NLE, construction will begin in 2015 and the initial three phases of the site are intended to open between 2019 and 2020.
